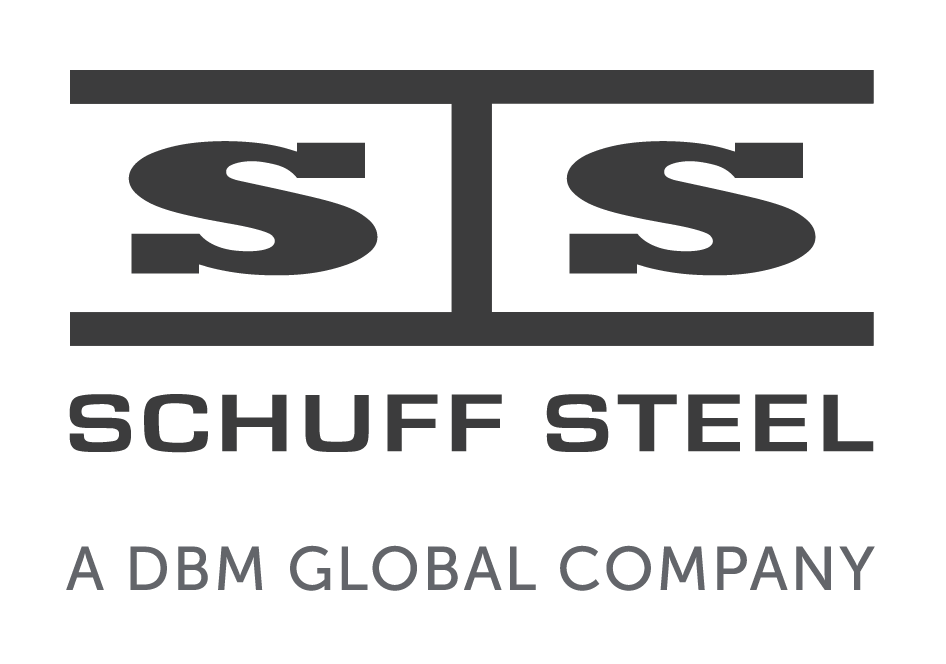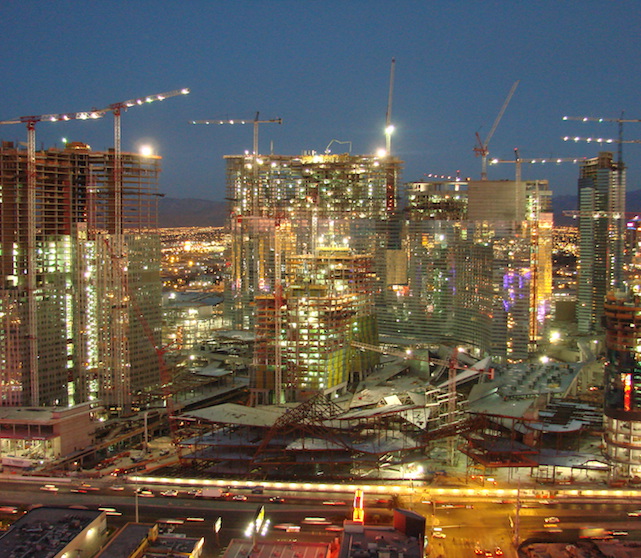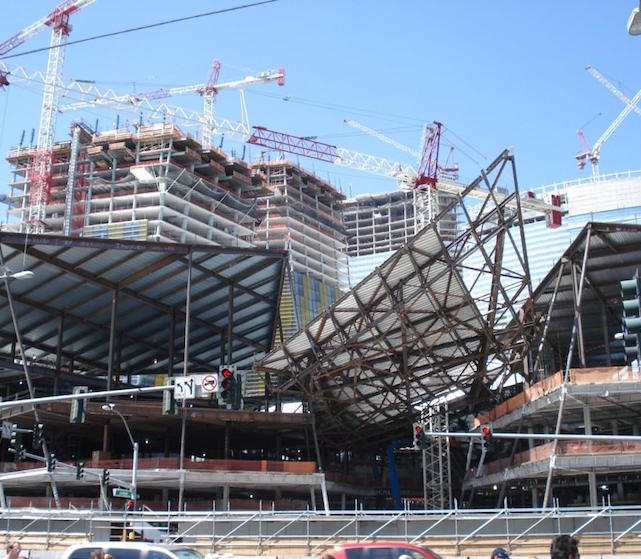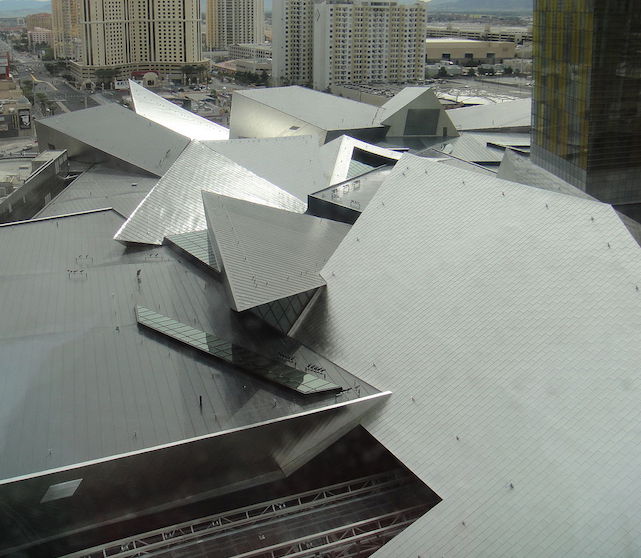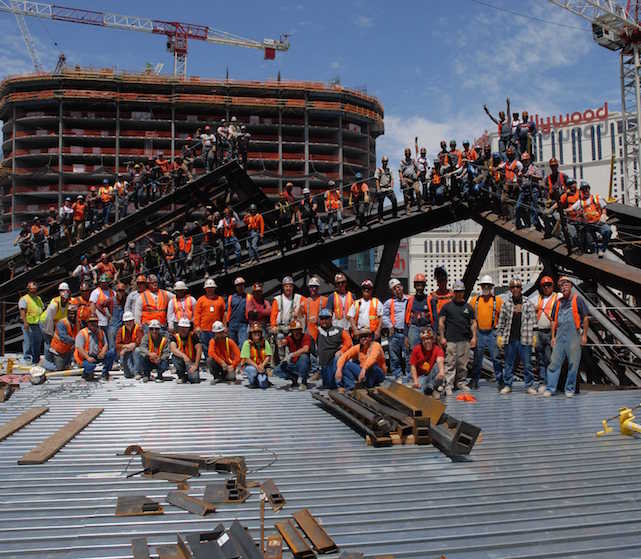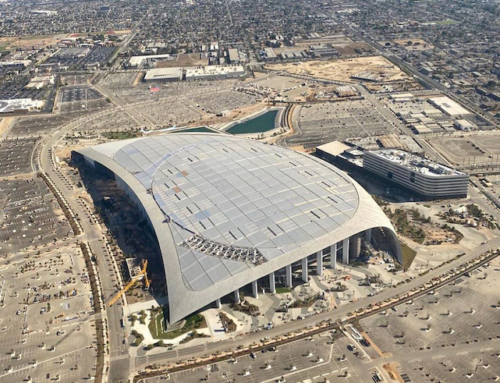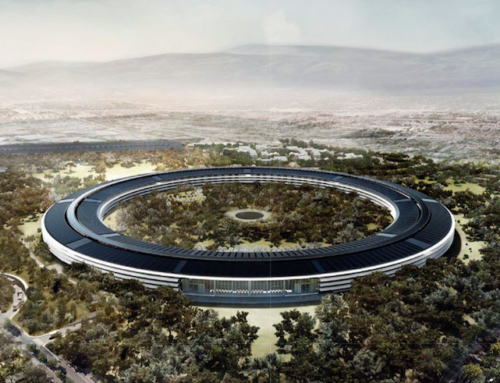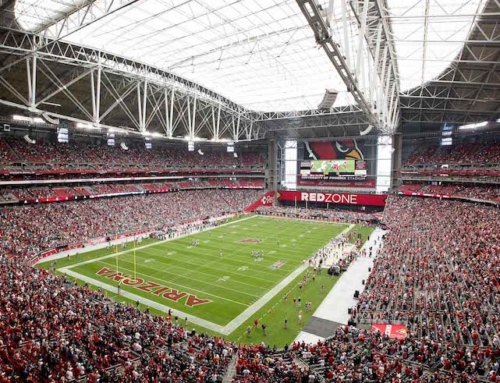The Shops at Crystals
The Crystals was designed to stand as the centerpiece of CityCenter’s retail and entertainment district along the Las Vegas Strip. It’s dramatic spiraling roof made up of 19 separate roofs overlapping each other elevates the project to a class of its own.
Project Details
Project Owner:
Contractor:
Structural Engineer:
Halcrow Yolles
Architect:
Adamson Associates, Inc
Steel Tonnage:
11,600 tons
Location:
Las Vegas, Nevada
Schuff Services: preconstruction, structural engineering, BIM services, project management, steel detailing, steel fabrication, steel erection
With 16,445 pieces of steel jutting out in every direction, The Crystals roof proved to be the biggest challenge of the project. It was made up of 13 planar roofs and 6 dramatically sloped arcade roofs. The arcade roofs were the most complex element. They posed a challenge for our team through various stages of the project, making it difficult to manage scheduling and budget demands.
Overcoming the challenges that came with building The Crystals began in the early pre construction phase. It took our design-assist team 12 months to devise an accurate 3D depiction of the structure. The roof had no right angles, nor did it follow a pattern or contain any repetitive placements of steel. Our team strategically planned ahead then worked every step backwards.
The plan was to first determine where the 80 major trusses would be placed. Then from there, we placed the pieces that the trusses would support. The Crystals roof required thousands of massive beams, 160 trusses and 69 pipe columns cutting through one another at extreme angles. Every piece of steel had to be carefully calculated in the planning stage to account for load capacity, fabrication and constructibility. There would be no room for error.
In an effort to prevent delays and keep the project on schedule, Schuff Steel used 14 different steel fabrication shops across the country. The entire project required 13,900 tons of steel.
Erection followed, where 3D structuring was used to divide the project into different sequences for planning and installation. Erection began on the west side of the project, working toward Las Vegas Boulevard. The highest part of the roof was built first, and strategically followed according to the stability needs of the leaning tresses and columns throughout the build. On average 40 pieces of steel were hung per day, though some days there was as little as four pieces due to the intricacy of angles or the size involved. Ninety per cent of the steel connections were bolted, and the rest were welded.
Steel erection was completed in July 2008 and the project averaged 250,000 hours of work and employed 150 ironworkers. The Crystals was a successfully accomplished example of utilizing human ingenuity with advanced technology.
As a result, the building stands as a unique architectural statement for the Las Vegas community that rivals builds across the globe.
Let’s talk about
your next project
The Shops at Crystals
Project Details
Project Owner:
Contractor:
EOR:
Halcrow Yolles
Architect:
Adamson Associates, Inc
Steel Tonnage:
11,600 tons
Location:
Las Vegas, Nevada
Schuff Services: preconstruction, structural engineering, BIM services, project management, steel detailing, steel fabrication, steel erection
The Crystals was designed to stand as the centerpiece of CityCenter’s retail and entertainment district along the Las Vegas Strip. It’s dramatic spiraling roof made up of 19 separate roofs overlapping each other elevates the project to a class of its own.
With 16,445 pieces of steel jutting out in every direction, The Crystals roof proved to be the biggest challenge of the project. It was made up of 13 planar roofs and 6 dramatically sloped arcade roofs. The arcade roofs were the most complex element. They posed a challenge for our team through various stages of the project, making it difficult to manage scheduling and budget demands.
Overcoming the challenges that came with building The Crystals began in the early pre construction phase. It took our design-assist team 12 months to devise an accurate 3D depiction of the structure. The roof had no right angles, nor did it follow a pattern or contain any repetitive placements of steel. Our team strategically planned ahead then worked every step backwards.
The plan was to first determine where the 80 major trusses would be placed. Then from there, we placed the pieces that the trusses would support. The Crystals roof required thousands of massive beams, 160 trusses and 69 pipe columns cutting through one another at extreme angles. Every piece of steel had to be carefully calculated in the planning stage to account for load capacity, fabrication and constructibility. There would be no room for error.
In an effort to prevent delays and keep the project on schedule, Schuff Steel used 14 different steel fabrication shops across the country. The entire project required 13,900 tons of steel.
Erection followed, where 3D structuring was used to divide the project into different sequences for planning and installation. Erection began on the west side of the project, working toward Las Vegas Boulevard. The highest part of the roof was built first, and strategically followed according to the stability needs of the leaning tresses and columns throughout the build. On average 40 pieces of steel were hung per day, though some days there was as little as four pieces due to the intricacy of angles or the size involved. Ninety per cent of the steel connections were bolted, and the rest were welded.
Steel erection was completed in July 2008 and the project averaged 250,000 hours of work and employed 150 ironworkers. The Crystals was a successfully accomplished example of utilizing human ingenuity with advanced technology.
As a result, the building stands as a unique architectural statement for the Las Vegas community that rivals builds across the globe.
