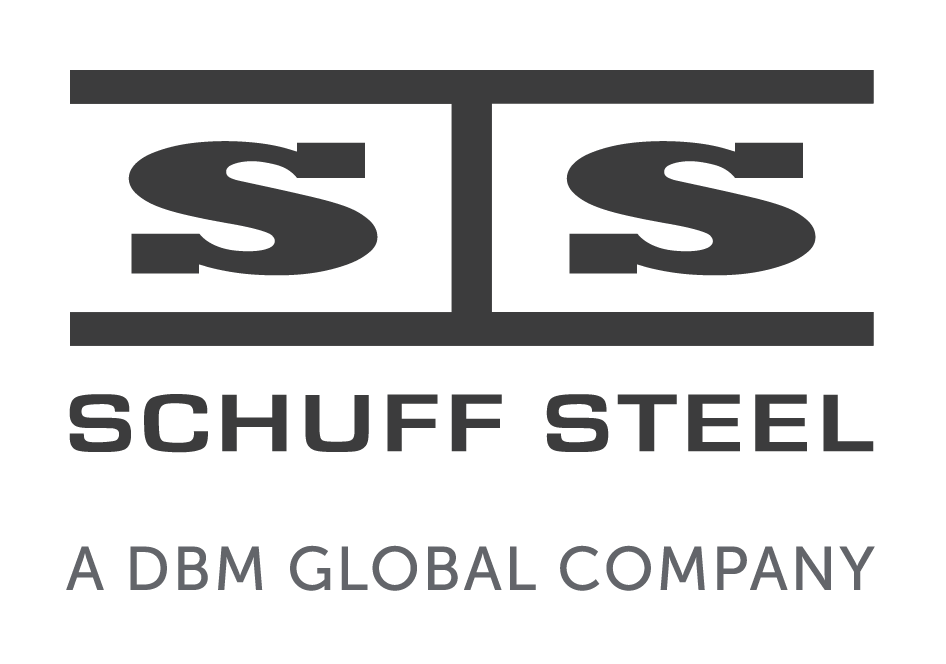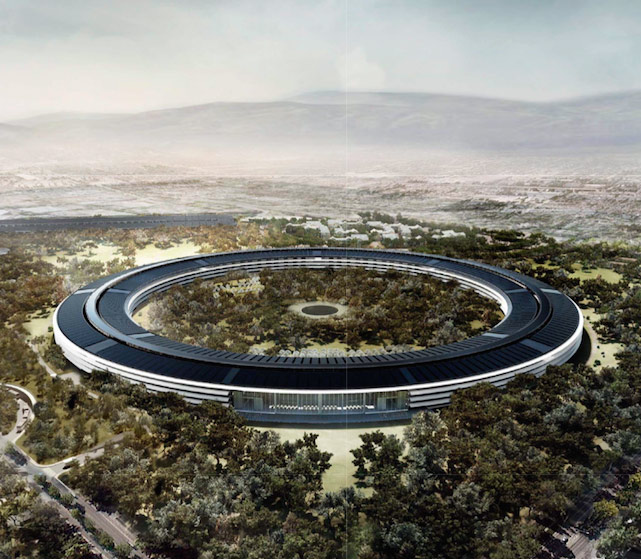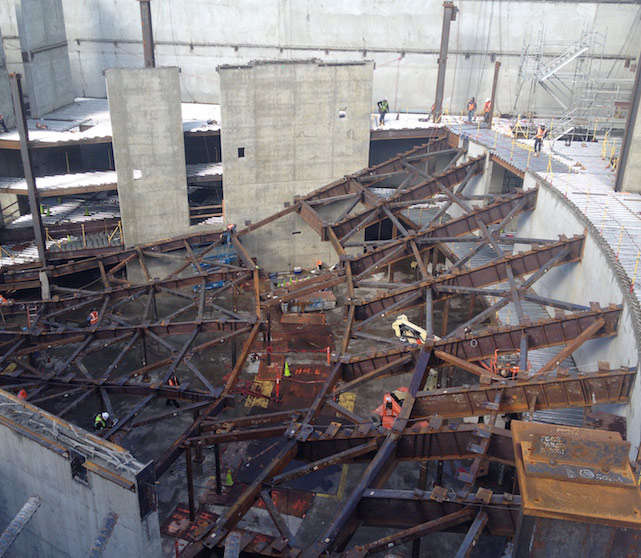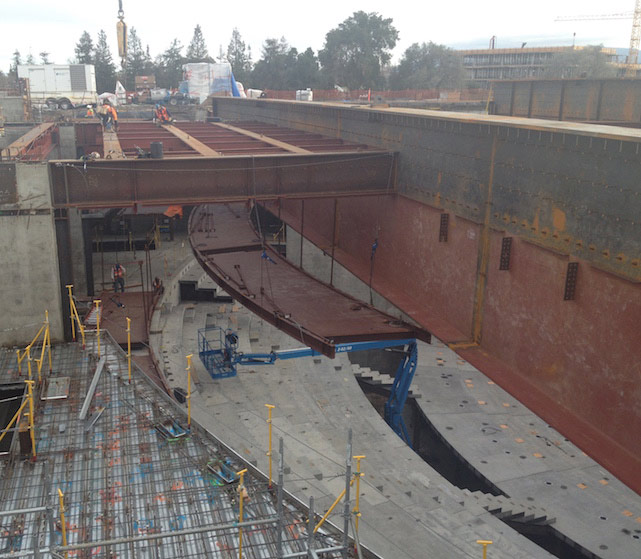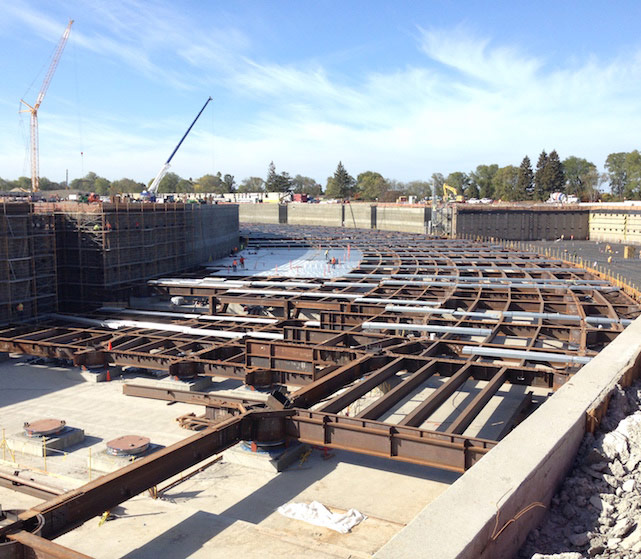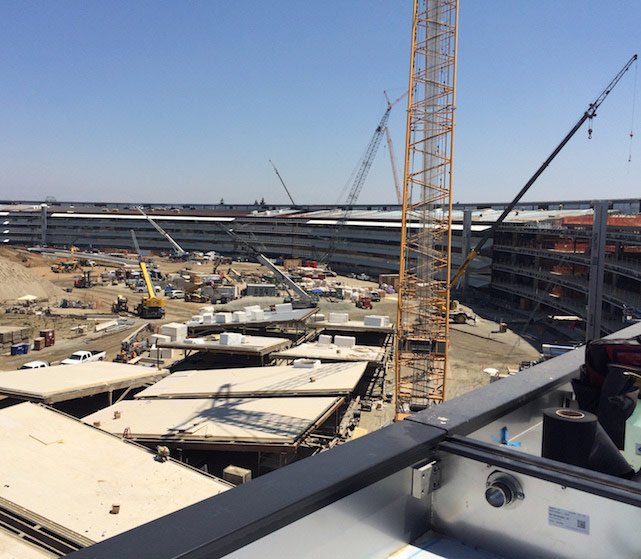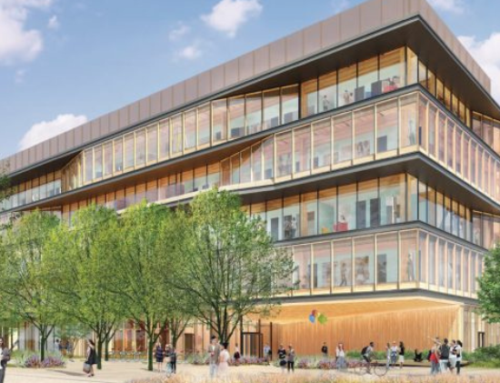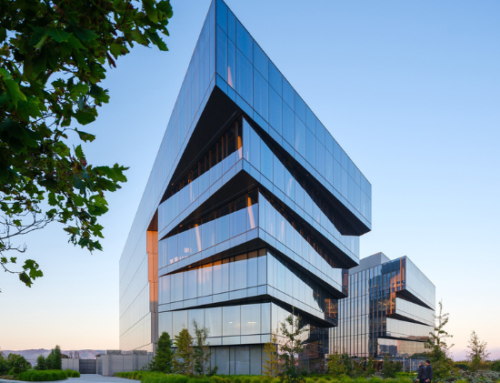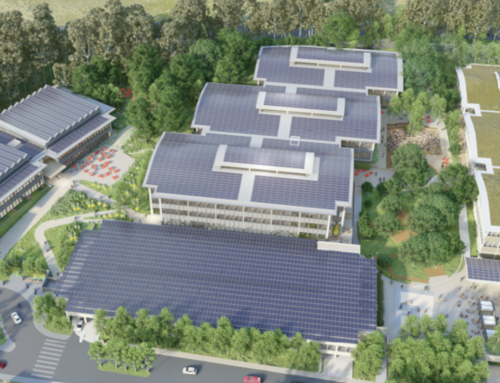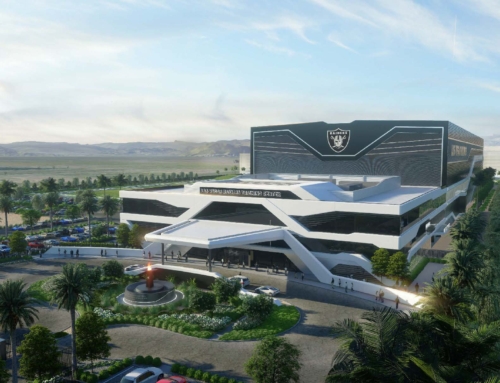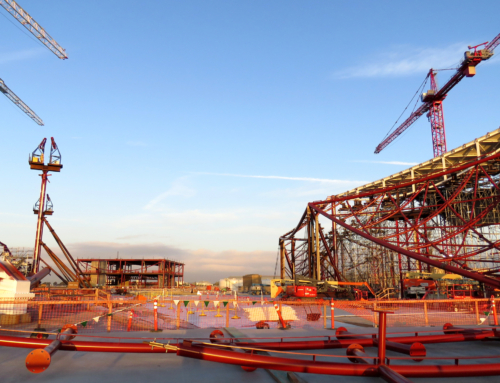Apple Park
The new Apple Headquarters, Apple Park is world renowned for its innovative ring-shaped design and state of the art resources. Built on 176 acres of nature-inspired land in California, the 2,800,000 square foot building will house up to 13,000 employees.
Project Details
Project Owner:
Contractor:
Structural Engineer:
Architect:
Steel Tonnage:
31,150 tons
Location:
Cupertino, California
Schuff Services: preconstruction, design assist, structural engineering, BIM services, project management, steel detailing, steel fabrication, steel erection
Schuff Steel completed multiple scopes of the Apple Park project including the main building which consisted of steel for the base isolation level, the restaurant, nine different entries, the entire roof and an edge plate for the entire building and underground auditorium.
The roof was Schuff Steel’s last sequential scope on the project, and one of the most challenging elements of the build. To improve schedule delivery, the modularized roof panels was preassembled and dressed on the ground, then raised and installed as finished pieces.
Planning, production, and hoisting of modularized structures is out of Schuff Steel’s norm for constructing structural steel, providing us with an opportunity to progress more efficiently as the building developed.
Schuff Steel mapped out a plan of action using 3D modeling tools. There was a 1-inch clearance we needed to reach with complete accuracy in order to prevent damaging any aspects of the finished roof panels. With a plan in place, we used support braces to maintain the integrity of each heavily weighted panel as they were hoisted up. With innovation and ingenuity from the Schuff Steel team, the roof panels were efficiently installed work within the project’s scheduling demands. Photo courtesy of the City of Cupertino.
Let’s talk about
your next project
Apple Park
Project Details
Project Owner:
Contractor:
Architect:
Steel Tonnage:
31,150 tons
Location:
Cupertino, California
Schuff Services: preconstruction, design assist, structural engineering, BIM services, project management, steel detailing, steel fabrication, steel erection
The new Apple Headquarters, Apple Park is world renowned for its innovative ring-shaped design and state of the art resources. Built on 176 acres of nature-inspired land in California, the 2,800,000 square foot building will house up to 13,000 employees.
Schuff Steel completed multiple scopes of the Apple Park project including the main building which consisted of steel for the base isolation level, the restaurant, nine different entries, the entire roof and an edge plate for the entire building and underground auditorium.
The roof was Schuff Steel’s last sequential scope on the project, and one of the most challenging elements of the build. To improve schedule delivery, the modularized roof panels was preassembled and dressed on the ground, then raised and installed as finished pieces.
Planning, production, and hoisting of modularized structures is out of Schuff Steel’s norm for constructing structural steel, providing us with an opportunity to progress more efficiently as the building developed.
Schuff Steel mapped out a plan of action using 3D modeling tools. There was a 1-inch clearance we needed to reach with complete accuracy in order to prevent damaging any aspects of the finished roof panels. With a plan in place, we used support braces to maintain the integrity of each heavily weighted panel as they were hoisted up. With innovation and ingenuity from the Schuff Steel team, the roof panels were efficiently installed work within the project’s scheduling demands. Photo courtesy of the City of Cupertino.
