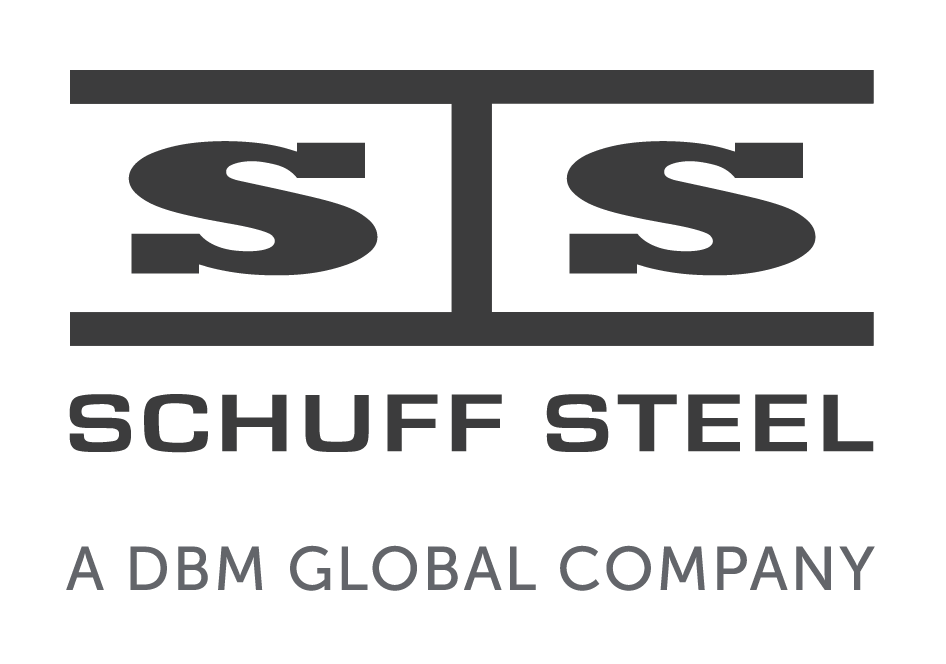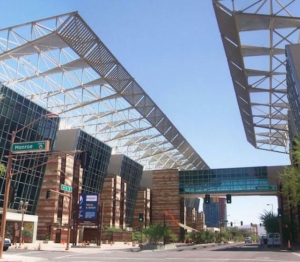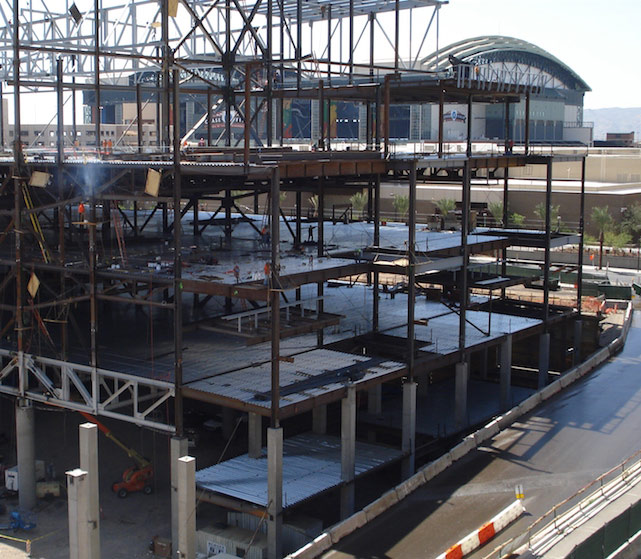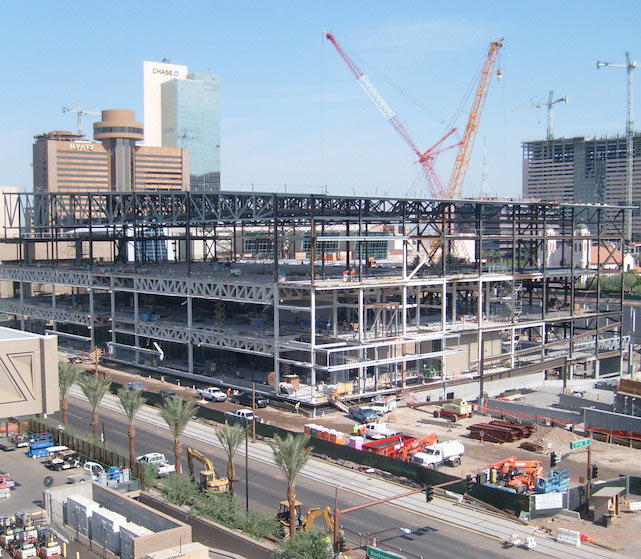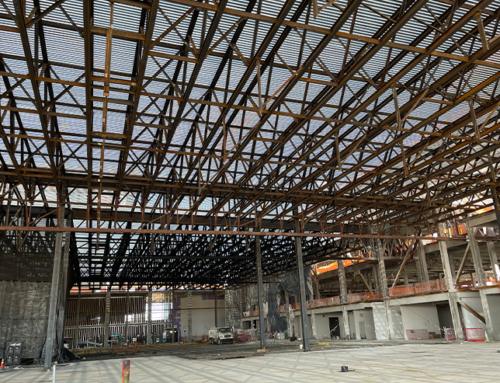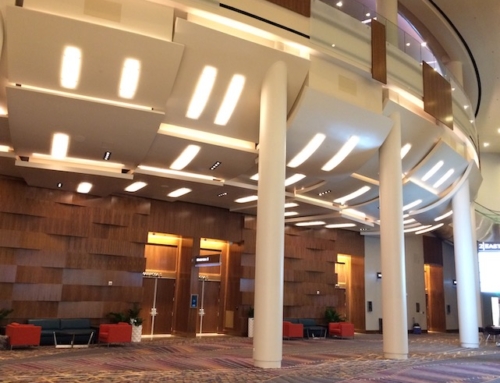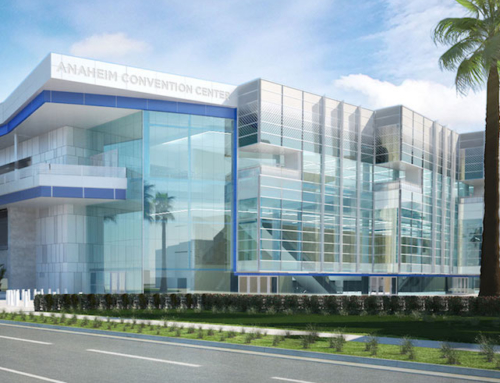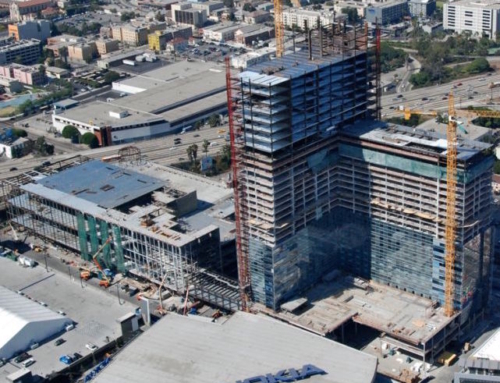Phoenix Convention Center
With giant steel canopies creating the feel of a canyon, the 1,200,000 square foot expansion of The Phoenix Convention Center was designed to capture the geographic features of Arizona.
Project Details
Project Owner:
Contractor:
Structural Engineer:
Architect:
Steel Tonnage:
10,600 tons
Location:
Phoenix, Arizona
Schuff Services: preconstruction, structural engineering, BIM services, project management, steel detailing, steel fabrication, steel erection
Schuff Steel was hired as the major steel contractor on the project, and was responsible for all steel fabrication and erection. The Phoenix Convention Center expansion project required 17,000 tons of structural steel to complete a four-level 1,200,000 square foot building, parking structure, pedestrian bridge and underground exhibit hall.
The existing convention center remained open throughout the construction of the expansion, making scheduling and safety a challenge for the Schuff Steel team. Limited access in a congested worksite also posed a number of difficulties.
In order to successfully accommodate scheduling issues, a tight workspace and the venue’s pedestrian traffic, Schuff Steel had to combine the power of teamwork with precision planning.
Daily steel deliveries replaced on-site material storage, while flag personnel, police escorts and street closures helped to ensure safety was always a priority. Working in close coordination with general contractor’s team was also essential to keeping the project and on schedule and safe to nearby pedestrians.
Successfully managing communication and coordination throughout the project allowed Schuff Steel to complete the large-scale expansion on time and within budget.
Let’s talk about
your next project
Phoenix Convention Center
Project Details
Project Owner:
Contractor:
Structural Engineer:
Architect:
Steel Tonnage:
10,600 tons
Location:
Phoenix, Arizona
Schuff Services: preconstruction, structural engineering, BIM services, project management, steel detailing, steel fabrication, steel erection
With giant steel canopies creating the feel of a canyon, the 1,200,000 square foot expansion of The Phoenix Convention Center was designed to capture the geographic features of Arizona.
Schuff Steel was hired as the major steel contractor on the project, and was responsible for all steel fabrication and erection. The Phoenix Convention Center expansion project required 17,000 tons of structural steel to complete a four-level 1,200,000 square foot building, parking structure, pedestrian bridge and underground exhibit hall.
The existing convention center remained open throughout the construction of the expansion, making scheduling and safety a challenge for the Schuff Steel team. Limited access in a congested worksite also posed a number of difficulties.
In order to successfully accommodate scheduling issues, a tight workspace and the venue’s pedestrian traffic, Schuff Steel had to combine the power of teamwork with precision planning.
Daily steel deliveries replaced on-site material storage, while flag personnel, police escorts and street closures helped to ensure safety was always a priority. Working in close coordination with general contractor’s team was also essential to keeping the project and on schedule and safe to nearby pedestrians.
Successfully managing communication and coordination throughout the project allowed Schuff Steel to complete the large-scale expansion on time and within budget.
