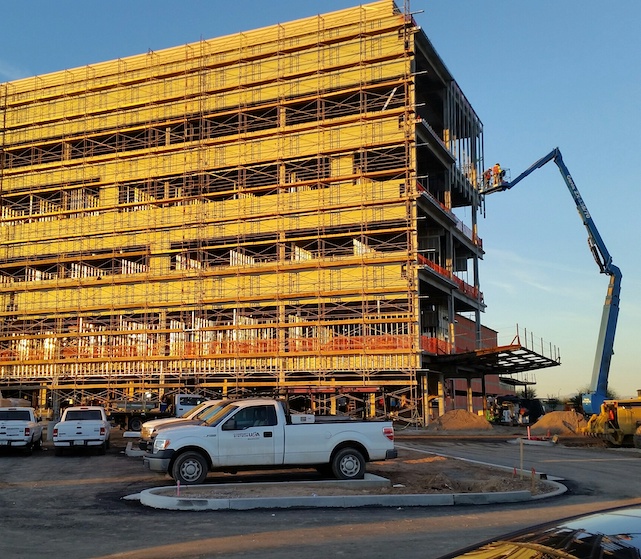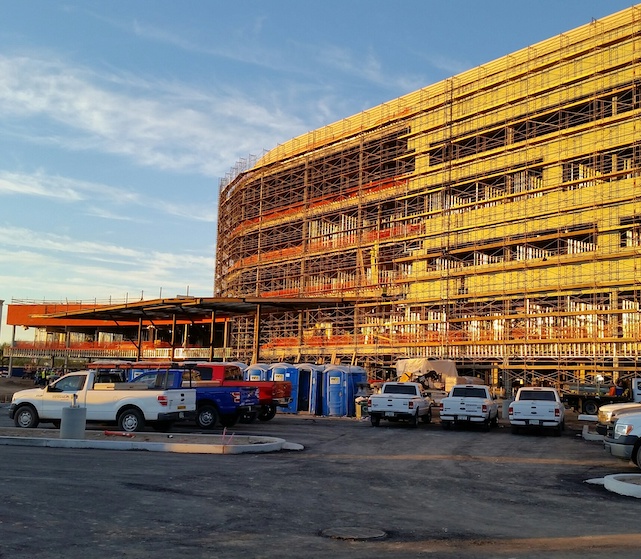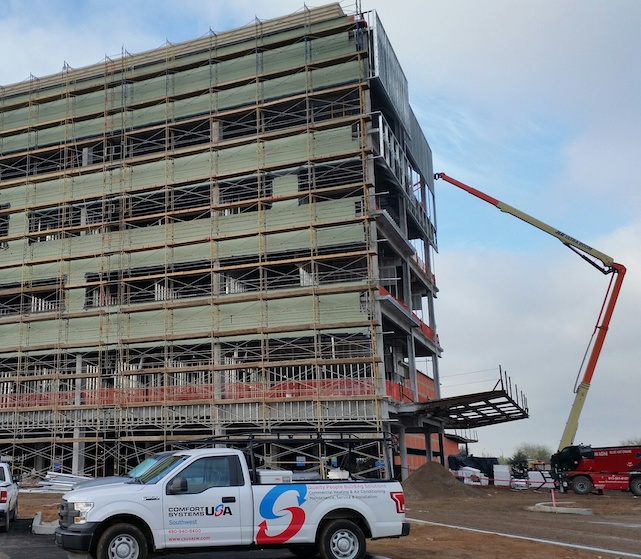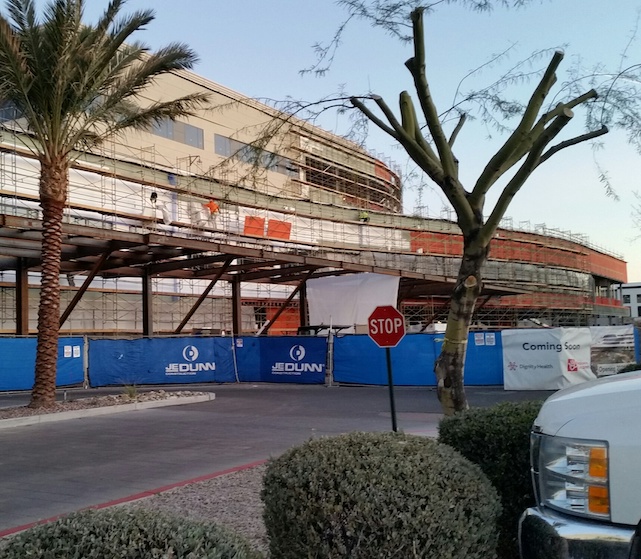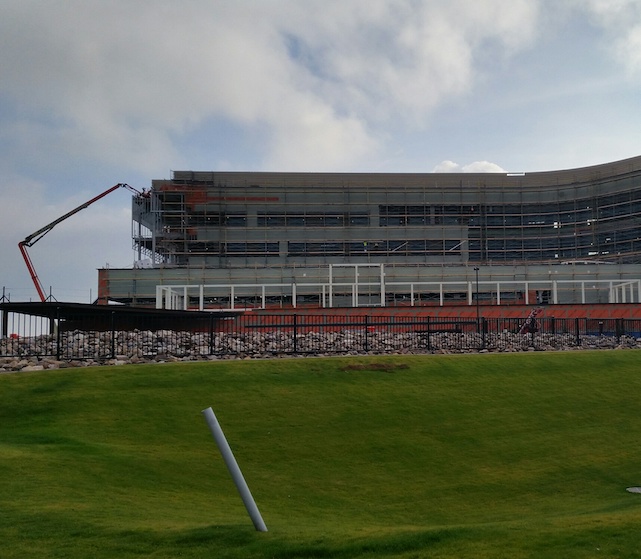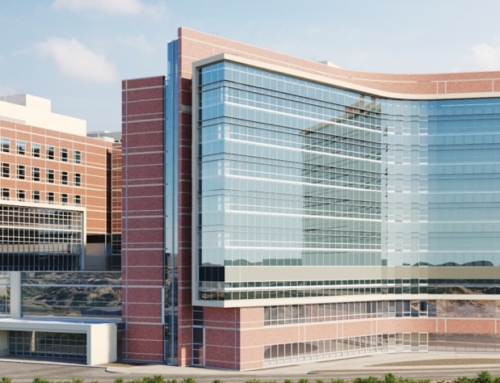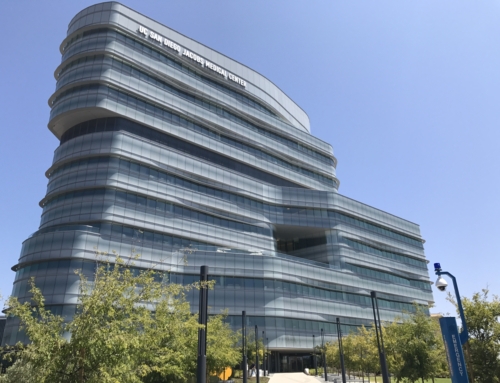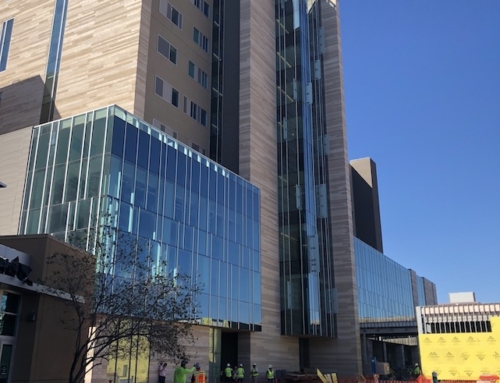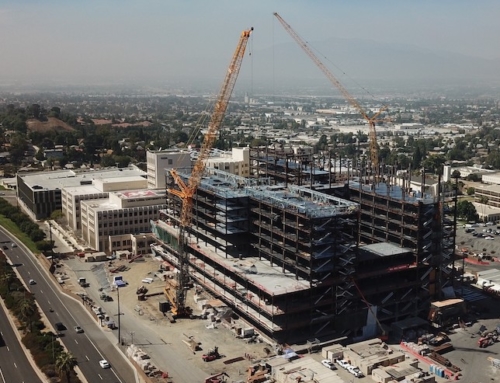Mercy Gilbert Medical Center Women’s & Children’s Pavilion
The Mercy Gilbert Medical Center project included an expansion of the existing hospital for a women’s and children’s wing. Schuff Steel’s scope of work consisted of furnishing and erecting all structural steel, steel stairs, steel deck and a small scope of miscellaneous steel (loading dock rails, roof ladders).
Project Details
Project Owner:
Contractor:
Structural Engineer:
Architect:
Steel Tonnage:
2,600
Location:
Gilbert, Arizona
Schuff Services: design assist, project management, BIM services, steel detailing, steel fabrication, steel erection, co-locate
The Mercy Gilbert Medical Center project included an expansion of the existing hospital for a women’s and children’s wing. Schuff Steel’s scope of work consisted of furnishing and erecting all structural steel, steel stairs, steel deck and a small scope of miscellaneous steel (loading dock rails, roof ladders).
This project’s schedule was impacted by COVID-19. Due to site shutdowns, limited start-ups and an extended schedule, timelines shifted from Summer 2020 to Fall 2021 for completion. Finding cost efficiencies and swift resolutions to issues became paramount to building an equitable schedule moving forward.
With thorough advance planning and our engineering team working closely with the design team we were able to reduce costs in the project by incorporating the bolstered SidePlate design into connection designs.
Schuff’s project management team worked collaboratively with the General Contractor’s team to allow for open communication and transparency with quick turnaround on change orders throughout the project.
Let’s talk about
your next project
Mercy Gilbert Medical Center Women’s & Children’s Pavilion
Project Details
Project Owner:
Contractor:
EOR:
Architect:
Steel Tonnage:
2,600
Location:
Gilbert, Arizona
Schuff Services: design assist, project management, BIM services, steel detailing, steel fabrication, steel erection, co-locate
The Mercy Gilbert Medical Center project included an expansion of the existing hospital for a women’s and children’s wing. Schuff Steel’s scope of work consisted of furnishing and erecting all structural steel, steel stairs, steel deck and a small scope of miscellaneous steel (loading dock rails, roof ladders).
The Mercy Gilbert Medical Center project included an expansion of the existing hospital for a women’s and children’s wing. Schuff Steel’s scope of work consisted of furnishing and erecting all structural steel, steel stairs, steel deck and a small scope of miscellaneous steel (loading dock rails, roof ladders).
This project’s schedule was impacted by COVID-19. Due to site shutdowns, limited start-ups and an extended schedule, timelines shifted from Summer 2020 to Fall 2021 for completion. Finding cost efficiencies and swift resolutions to issues became paramount to building an equitable schedule moving forward.
With thorough advance planning and our engineering team working closely with the design team we were able to reduce costs in the project by incorporating the bolstered SidePlate design into connection designs.
Schuff’s project management team worked collaboratively with the General Contractor’s team to allow for open communication and transparency with quick turnaround on change orders throughout the project.

