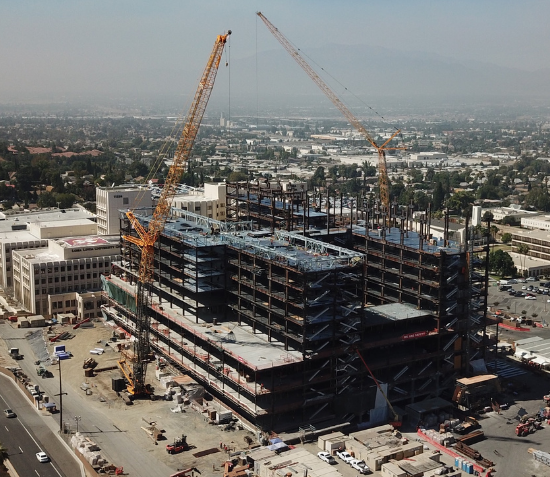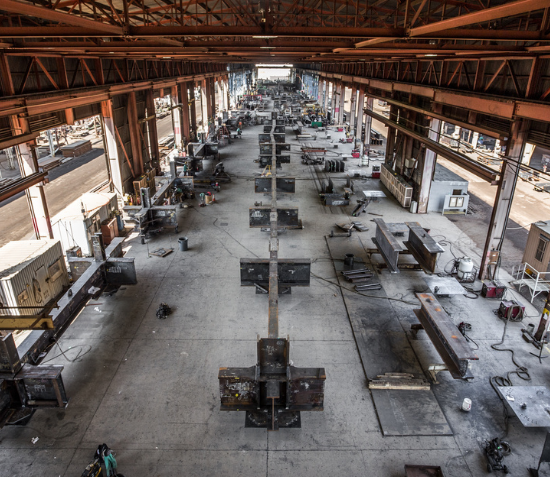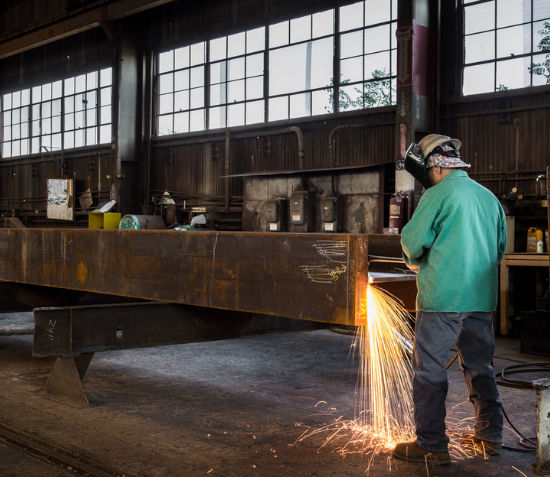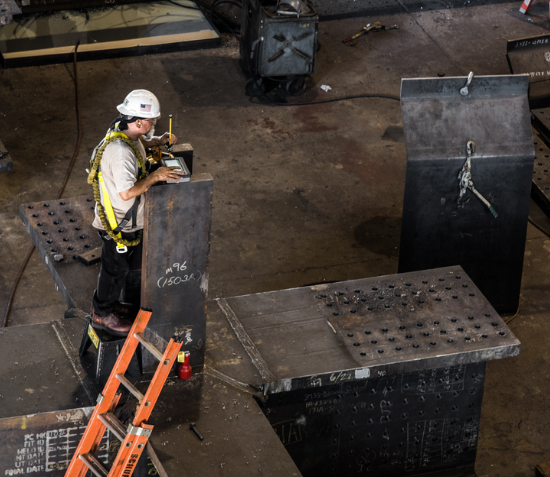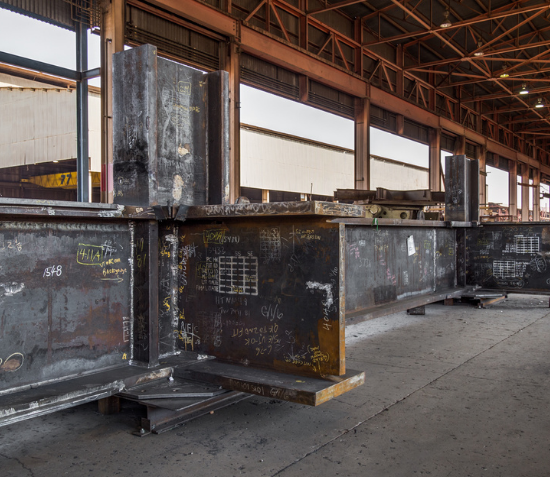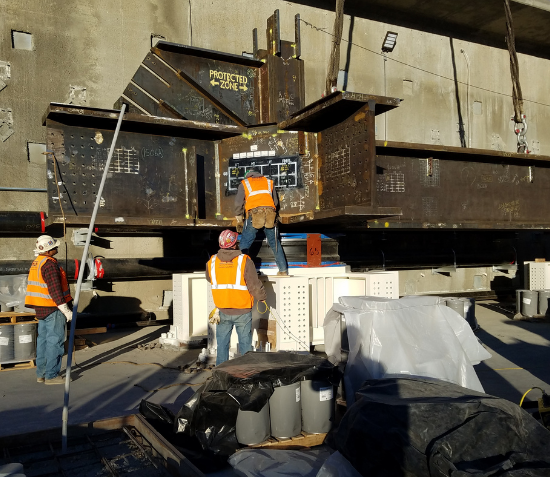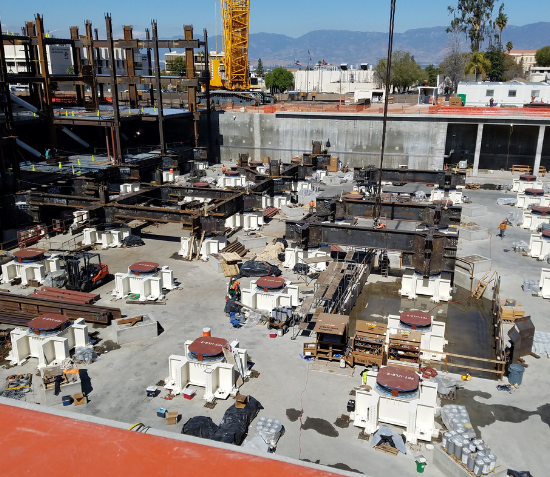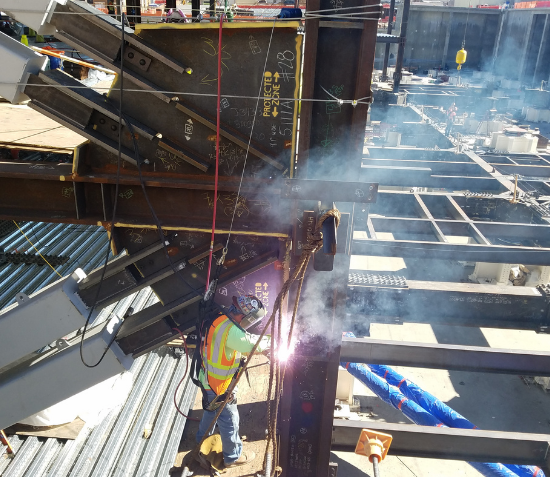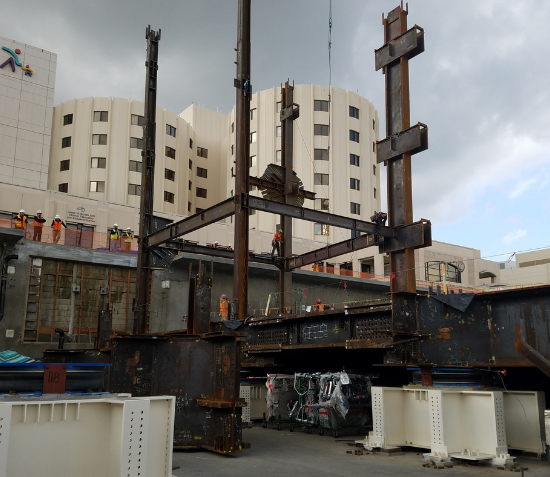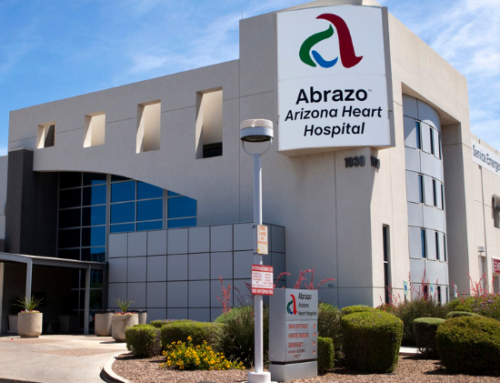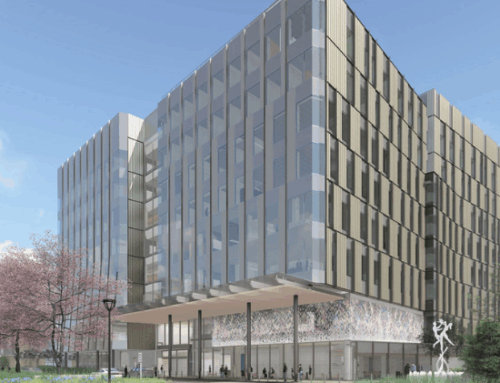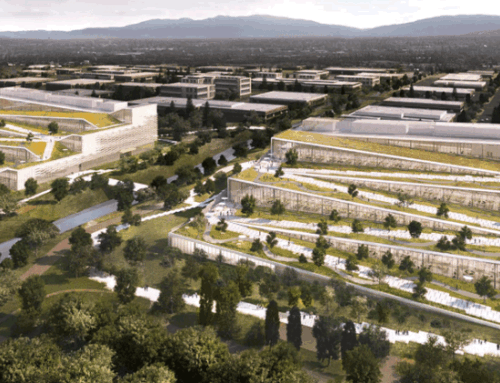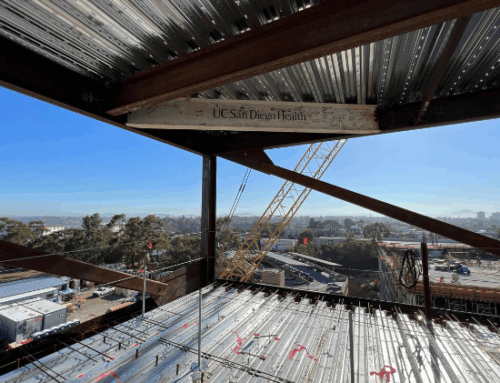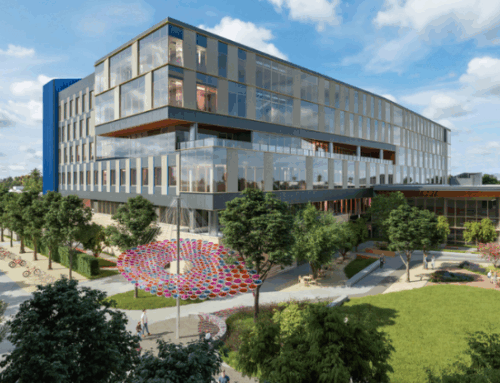Loma Linda University Medical Center
The Loma Linda University Medical Center – Campus Transformation Project is a new 900,000 square foot healthcare facility located in Loma Linda, CA. Schuff Steel fabricated and erected over 24,000 tons of structural steel, including two patient towers above a large podium, with a basement level grid of 5,000 tons of steel plate girders supported on 126 seismic base isolators with viscous dampers.
Project Details
Project Owner:
Contractor:
Structural Engineer:
Architect:
Steel Tonnage:
24,500 tons
Location:
Loma Linda, California
Schuff Services: preconstruction, design assist, structural engineering, BIM services, project management, steel detailing, steel fabrication, steel erection
During the early stages of the project, Schuff Steel was enlisted to provide preconstruction services that included ongoing and continuous cost, design and constructability analysis throughout the design development.
With a demanding schedule and budget challenges, our team employed innovative value engineering techniques to reduce the costs and time associated with materials and manpower.
High strength A913 Grade 65 wide flange shapes and A1066 Grade 65 plate materials were specified to meet the high seismic load demand. These non-domestic materials included the largest wide flange sections sizes produced in the world, W14x873 and W36x925. Schuff Steel’s purchasing team seamlessly managed the procurement and importation process to ensure these long lead time materials were available to support the production schedule. Schuff Steel’s production and quality teams developed, tested and qualified special welding procedures and personnel necessary for fabricating and erecting these high strength materials.
Further, box columns for one of the pedestrian connector bridges required internal plate stiffeners welded on all four sides. To overcome the lack of access required with normal welding processes, Schuff Steel utilized the Electroslag welding process to achieve the design intent.
With a heavy complex steel frame and demanding schedule, Schuff Steel worked closely with the engineer of record for over a year during the project design phase to offer value engineering recommendations early on.
These recommendations included fabricating 3-tier columns in lieu of traditional 2-tier columns. This eliminated 228 column splices on site, reducing overall cost and schedule.
The basement level grid of steel plate girder node assemblies was a testament to the world class abilities of Schuff Steel’s preconstruction, fabrication, and erection teams. As a schedule saving recommendation, portions of the grid were designed to be bolted on site in lieu of welded. To overcome fit up issues during erection, the onsite grid was replicated in Schuff’s fabrication plant, with individual node assemblies fit together and match-drilled in the grid replica. Other node assemblies were shop welded with a link plate girder in between, to reduce quantity of pieces for shipping and erection. The match drilling process dramatically improved fit up on site, reducing installation time. As well, the match drilling and field bolting eliminated much of the distortion that was expected to occur from welding of the grid on site. The onsite grid is supported on seismic base isolators on top of heavy steel pedestals fabricated by Schuff Steel, in lieu of individual concrete footings.
Above the basement level grid, the multi-directional seismic load resisting system consisted of both a brace frame utilizing Buckling-Restrained Braces, and a moment frame utilizing a patented technology. The intersection of these two elements introduced several fabrication and erection challenges. Schuff Steel’s team, in conjunction with its subcontracted detailer, identified these challenges and presented workable solutions to the design team.
The Loma Linda University Medical Center – Campus Transformation Project will be opening in Spring 2021 and will positively impact the region as it advances the ability to continue to provide excellent healthcare.
Let’s talk about
your next project
Loma Linda University Medical Center
Project Details
Project Owner:
Contractor:
EOR:
Architect:
Steel Tonnage:
24,500 tons
Location:
Loma Linda, California
Schuff Services: preconstruction, design assist, structural engineering, BIM services, project management, steel detailing, steel fabrication, steel erection
The Loma Linda University Medical Center – Campus Transformation Project is a new 900,000 square foot healthcare facility located in Loma Linda, CA. Schuff Steel fabricated and erected over 24,000 tons of structural steel, including two patient towers above a large podium, with a basement level grid of 5,000 tons of steel plate girders supported on 126 seismic base isolators with viscous dampers.
During the early stages of the project, Schuff Steel was enlisted to provide preconstruction services that included ongoing and continuous cost, design and constructability analysis throughout the design development.
With a demanding schedule and budget challenges, our team employed innovative value engineering techniques to reduce the costs and time associated with materials and manpower.
High strength A913 Grade 65 wide flange shapes and A1066 Grade 65 plate materials were specified to meet the high seismic load demand. These non-domestic materials included the largest wide flange sections sizes produced in the world, W14x873 and W36x925. Schuff Steel’s purchasing team seamlessly managed the procurement and importation process to ensure these long lead time materials were available to support the production schedule. Schuff Steel’s production and quality teams developed, tested and qualified special welding procedures and personnel necessary for fabricating and erecting these high strength materials.
Further, box columns for one of the pedestrian connector bridges required internal plate stiffeners welded on all four sides. To overcome the lack of access required with normal welding processes, Schuff Steel utilized the Electroslag welding process to achieve the design intent.
With a heavy complex steel frame and demanding schedule, Schuff Steel worked closely with the engineer of record for over a year during the project design phase to offer value engineering recommendations early on.
These recommendations included fabricating 3-tier columns in lieu of traditional 2-tier columns. This eliminated 228 column splices on site, reducing overall cost and schedule.
The basement level grid of steel plate girder node assemblies was a testament to the world class abilities of Schuff Steel’s preconstruction, fabrication, and erection teams. As a schedule saving recommendation, portions of the grid were designed to be bolted on site in lieu of welded. To overcome fit up issues during erection, the onsite grid was replicated in Schuff’s fabrication plant, with individual node assemblies fit together and match-drilled in the grid replica. Other node assemblies were shop welded with a link plate girder in between, to reduce quantity of pieces for shipping and erection. The match drilling process dramatically improved fit up on site, reducing installation time. As well, the match drilling and field bolting eliminated much of the distortion that was expected to occur from welding of the grid on site. The onsite grid is supported on seismic base isolators on top of heavy steel pedestals fabricated by Schuff Steel, in lieu of individual concrete footings.
Above the basement level grid, the multi-directional seismic load resisting system consisted of both a brace frame utilizing Buckling-Restrained Braces, and a moment frame utilizing a patented technology. The intersection of these two elements introduced several fabrication and erection challenges. Schuff Steel’s team, in conjunction with its subcontracted detailer, identified these challenges and presented workable solutions to the design team.
The Loma Linda University Medical Center – Campus Transformation Project will be opening in Spring 2021 and will positively impact the region as it advances the ability to continue to provide excellent healthcare.
