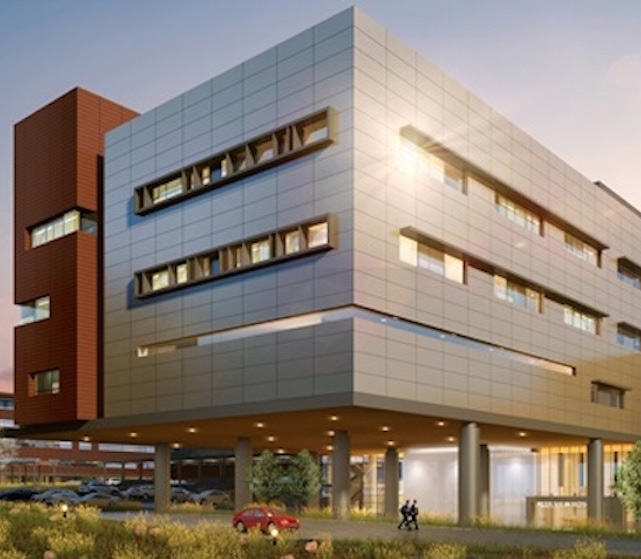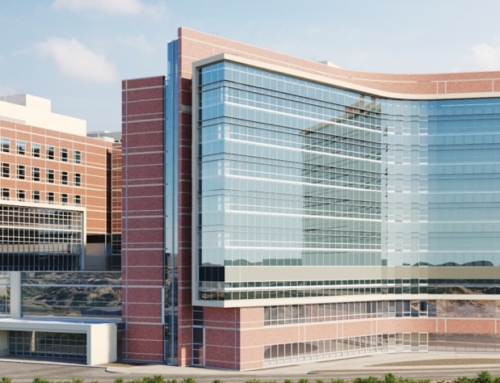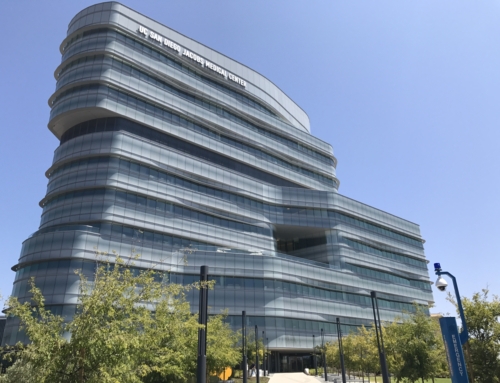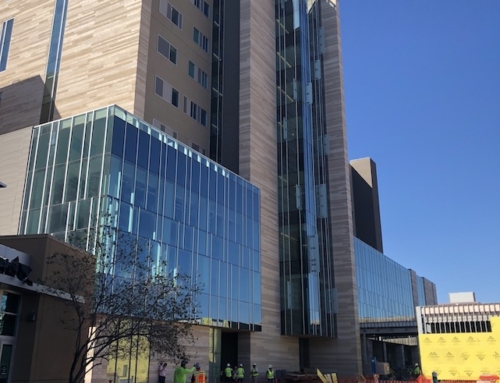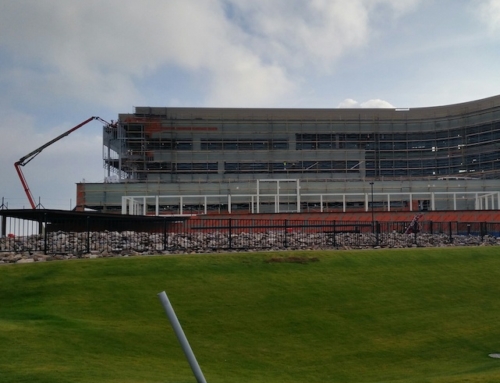Alta View Hospital & Clinic
In a $94 million dollar expansion, the Alta View Clinic project includes two additional patient towers, a Life Flight helipad, new specialties including podiatry and endocrinology and a new surgical center at the north end of the campus. The expansion will also add touch-screen white boards and enlarged patient rooms.
The original hospital, built to serve a small town of 10,000 was comprised of distinctive triangular buildings with an unusual setup. With the design of the expansion, the hospital will become more efficient for the towns growing population that now numbers more than 91,100 residents.
Its new design spans 58,671 square feet including four operating rooms, several endoscopy suites, six PACU bays, 12 recovery rooms, six pre-op rooms, and 32 exam suites. The finished building also includes office space for approximately 25 physicians.
The building itself is built from structural steel with a facade comprised of glass, brick veneer and metal paneling. Its modern exterior flows elegantly into the interior design that opens into a light-filled two-story atrium just through the front entrance.
Project Details
Project Owner:
Contractor:
Structural Engineer:
Architect:
Steel Tonnage:
3,300 tons
Location:
Sandy, Utah
Schuff Services: preconstruction, design assist, structural engineering, BIM services, project management, steel detailing, steel fabrication, steel erection
Let’s talk about
your next project
Alta View Hospital & Clinic
Project Details
Project Owner:
Contractor:
Architect:
Steel Tonnage:
3,300 tons
Location:
Sandy, Utah
Schuff Services: preconstruction, design assist, structural engineering, BIM services, project management, steel detailing, steel fabrication, steel erection
In a $94 million dollar expansion, the Alta View Clinic project includes two additional patient towers, a Life Flight helipad, new specialties including podiatry and endocrinology and a new surgical center at the north end of the campus. The expansion will also add touch-screen white boards and enlarged patient rooms.
The original hospital, built to serve a small town of 10,000 was comprised of distinctive triangular buildings with an unusual setup. With the design of the expansion, the hospital will become more efficient for the towns growing population that now numbers more than 91,100 residents.
Its new design spans 58,671 square feet including four operating rooms, several endoscopy suites, six PACU bays, 12 recovery rooms, six pre-op rooms, and 32 exam suites. The finished building also includes office space for approximately 25 physicians.
The building itself is built from structural steel with a facade comprised of glass, brick veneer and metal paneling. Its modern exterior flows elegantly into the interior design that opens into a light-filled two-story atrium just through the front entrance.

