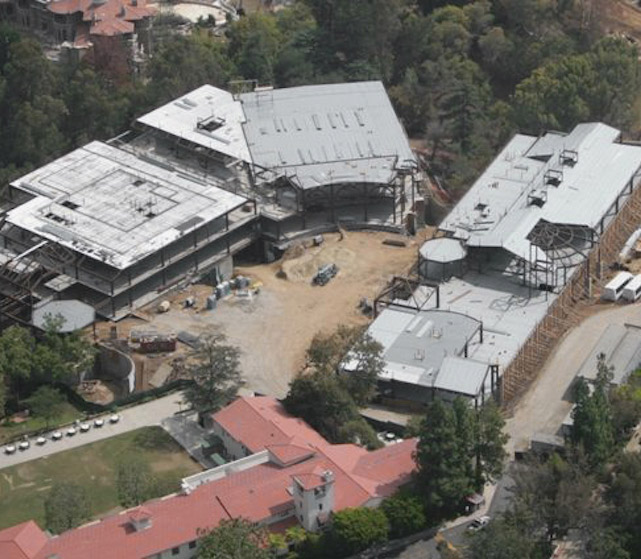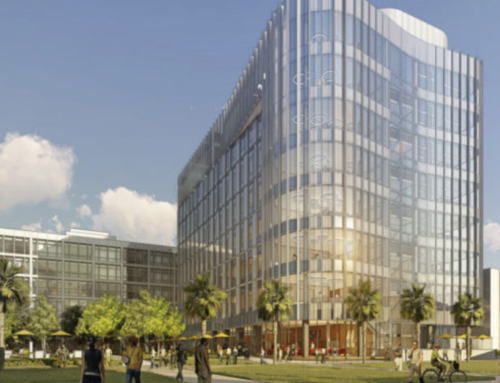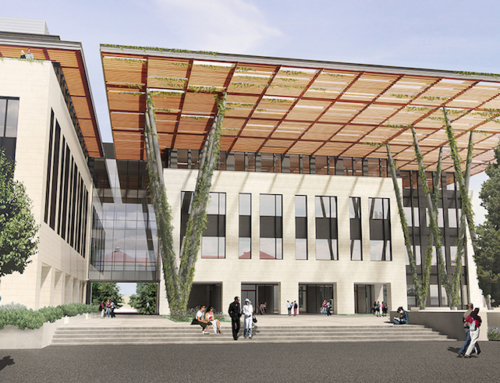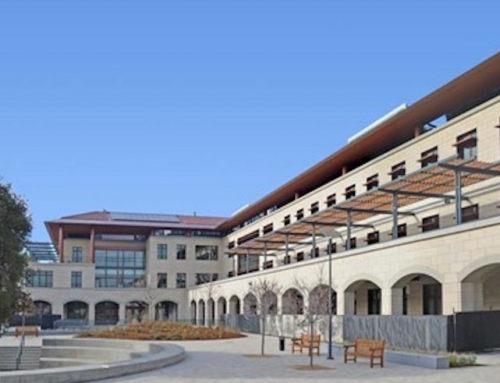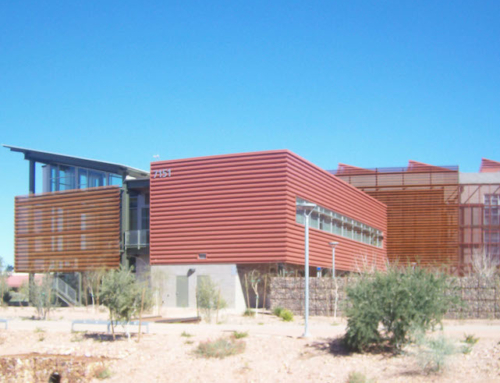Harvard Westlake Middle School
The Harvard Westlake Middle School building was a multi-phased project consisting of a 165,000-square-foot campus divided into two steel-framed academic buildings and a 2-level underground parking structure.
Housing the English, Math and the Performing arts departments, the largest building covered 100,000 square feet featuring 24 classrooms, an 800-seat performing arts complex, and full cafeteria.
The second building was 44,000 square feet in size and contained a library, administrative offices, nine science rooms, and three library resource centers.
The project was constructed within an active school environment on a 5.5 acre hillside site. This, alongside winding streets, close proximity to neighbors and tight roadways made detailed coordination essential for successful deliveries and erection.
Project Details
Project Owner:
Contractor:
Structural Engineer:
Architect:
Steel Tonnage:
1,600 tons
Location:
Los Angeles, California
Schuff Services: preconstruction, structural engineering, BIM services, project management, steel detailing, steel fabrication, steel erection
Let’s talk about
your next project
Harvard Westlake Middle School
Project Details
Project Owner:
Contractor:
Architect:
Steel Tonnage:
1,600 tons
Location:
Los Angeles, California
Schuff Services: preconstruction, structural engineering, BIM services, project management, steel detailing, steel fabrication, steel erection
The Harvard Westlake Middle School building was a multi-phased project consisting of a 165,000-square-foot campus divided into two steel-framed academic buildings and a 2-level underground parking structure.
Housing the English, Math and the Performing arts departments, the largest building covered 100,000 square feet featuring 24 classrooms, an 800-seat performing arts complex, and full cafeteria.
The second building was 44,000 square feet in size and contained a library, administrative offices, nine science rooms, and three library resource centers.
The project was constructed within an active school environment on a 5.5 acre hillside site. This, alongside winding streets, close proximity to neighbors and tight roadways made detailed coordination essential for successful deliveries and erection.

