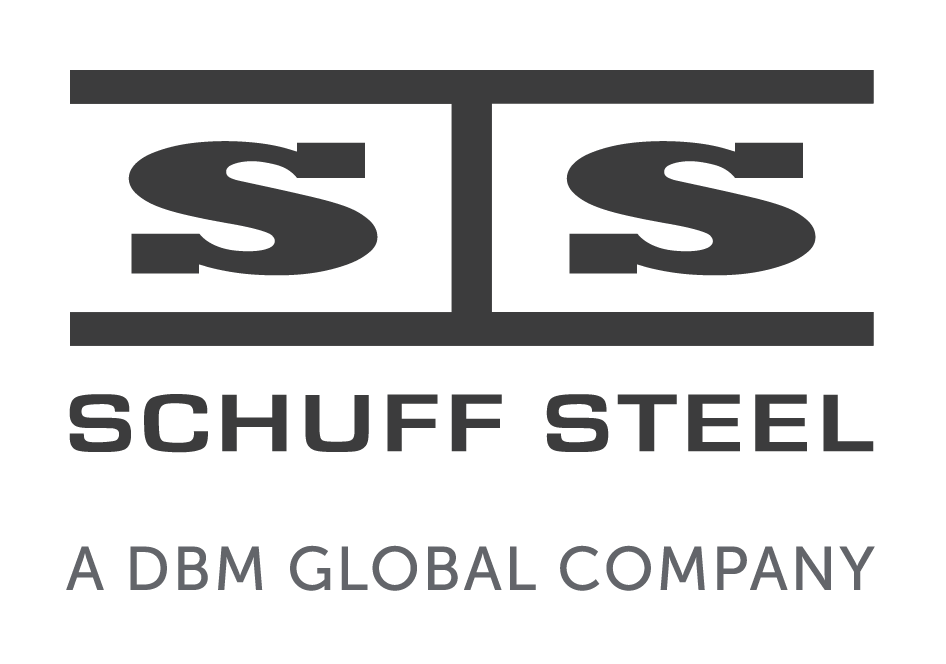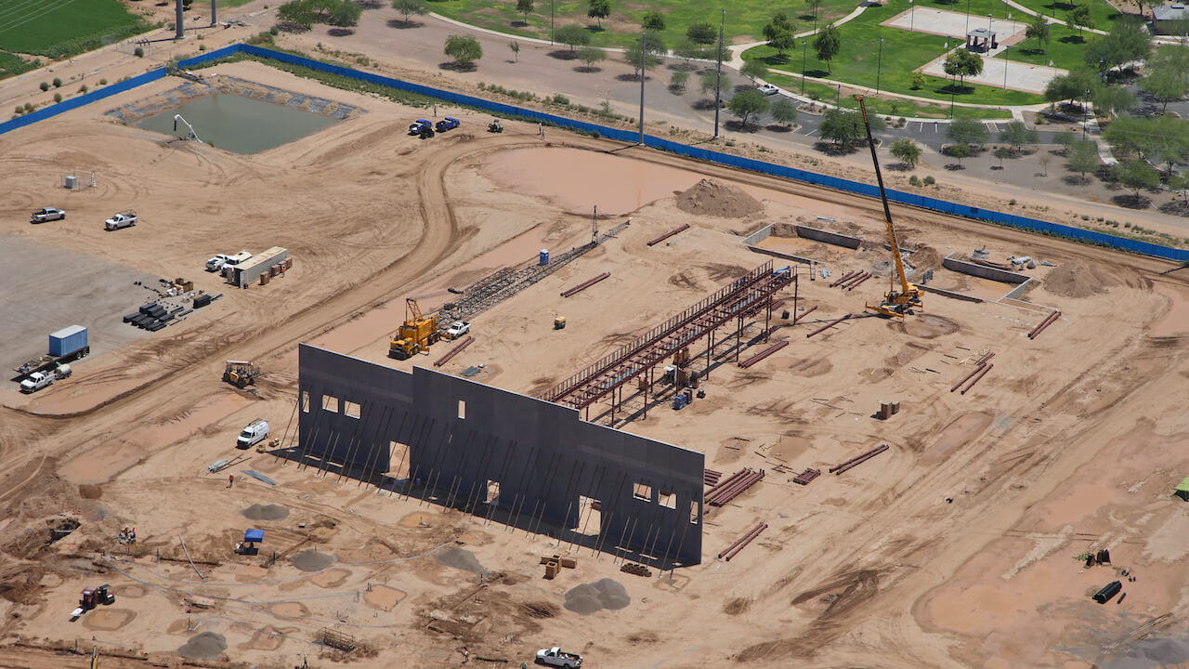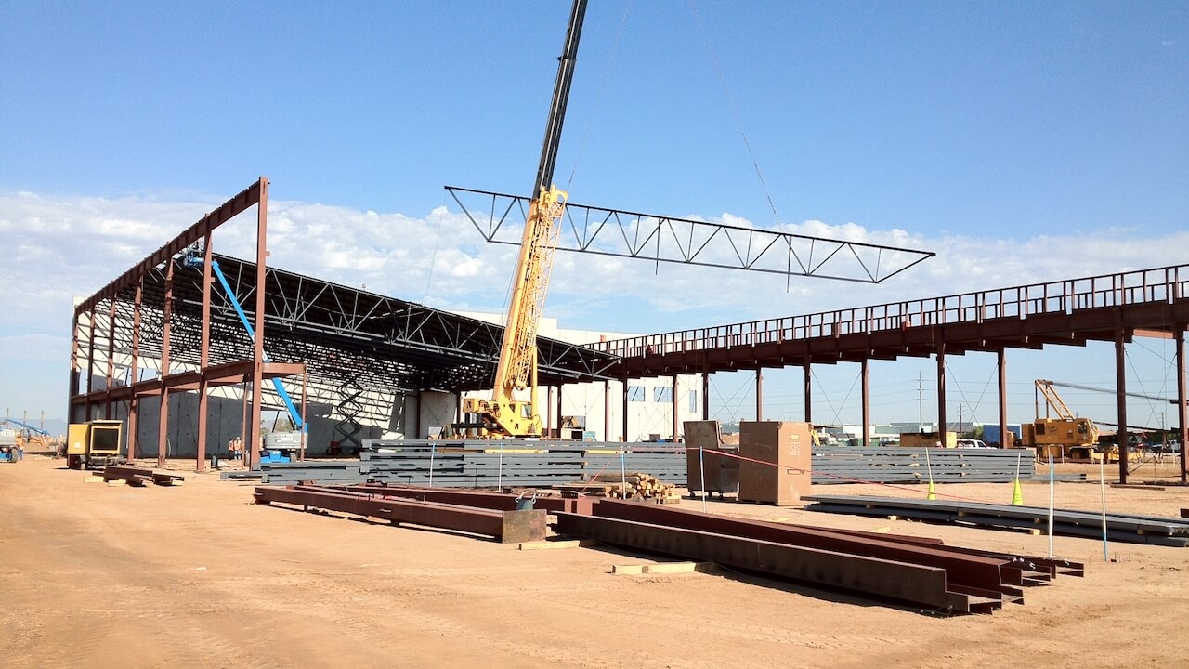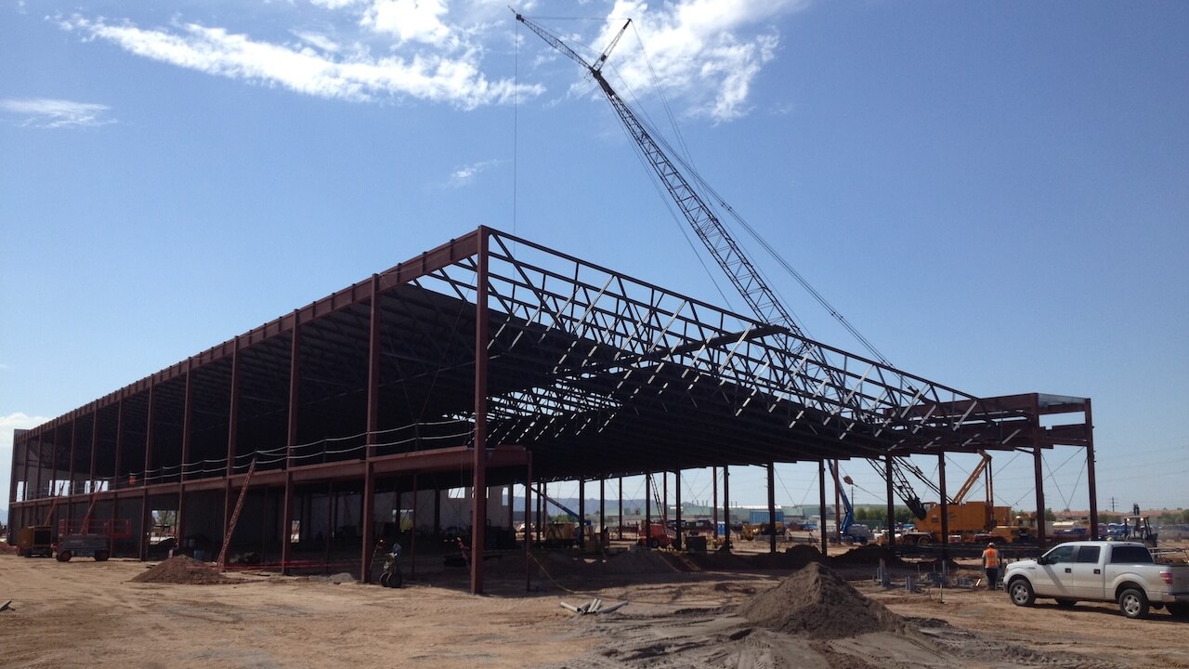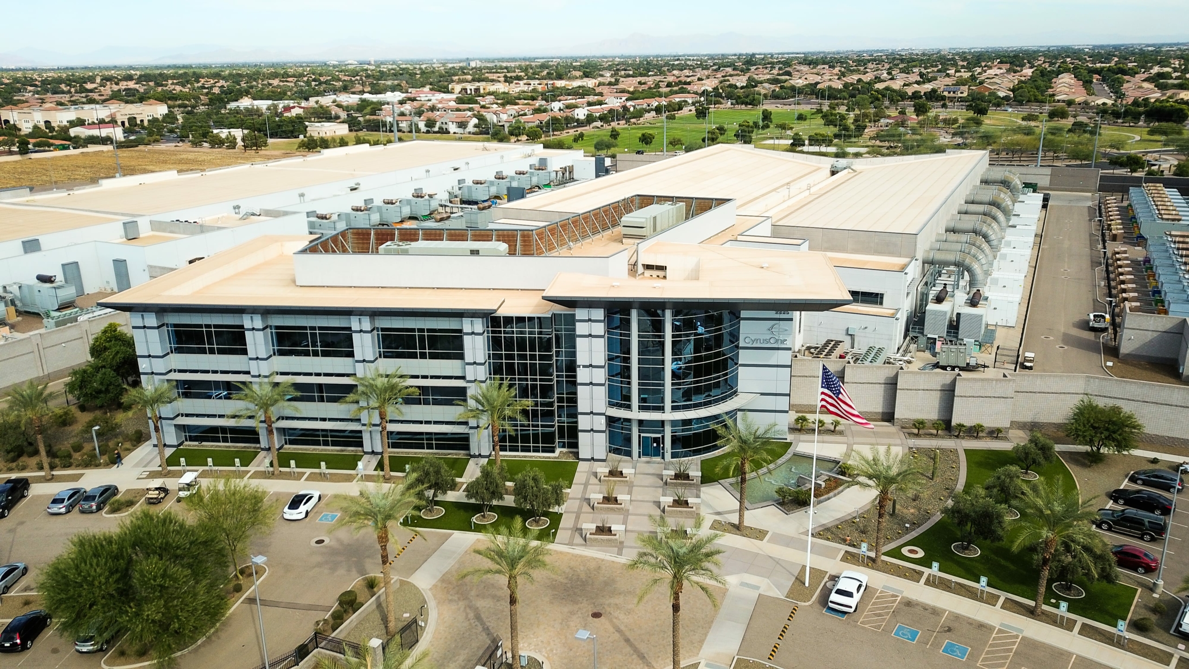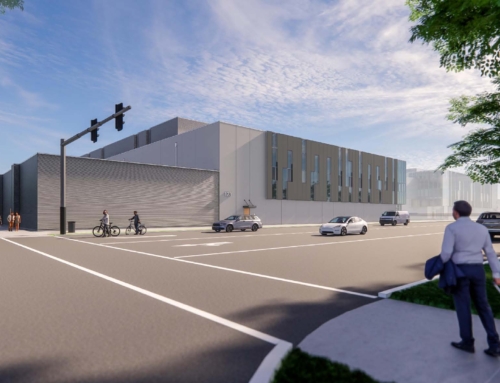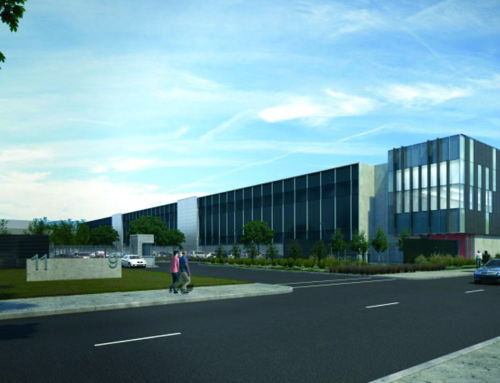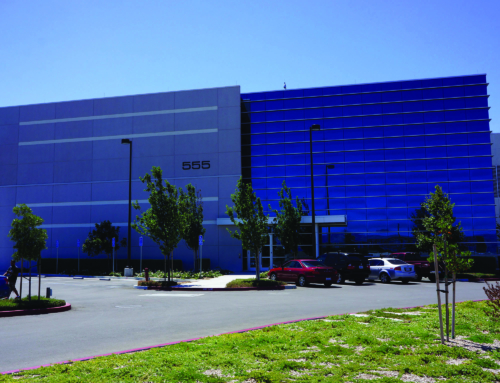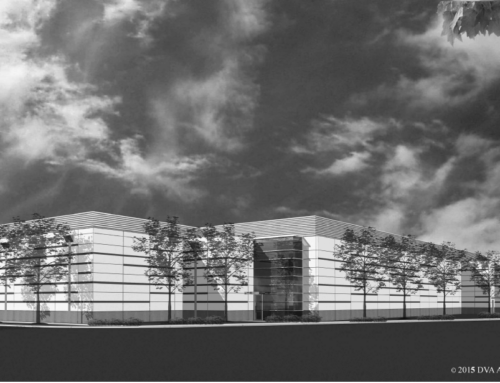CyrusOne Office Building & Data Center
Architecturally and structurally unique, this project presented some particular engineering challenges. Our proactive approach to coordination and cooperation with all team members was critical to success.
At each end of the five-story main structure, there are 8’ tall plate girders cantilevered over two floors below and the floors below are cantilevered and suspended from the roof level girders. Each floor was 4” above its final position when first erected but settled to the correct finished floor elevation after all building components were installed. Each side of the building was created using a girder truss that ran the length and height of the building.
Project Details
Project Owner:
Contractor:
Structural Engineer:
Steel Tonnage:
920 tons
Location:
Chandler, AZ
Schuff Services: Preconstruction, design assist, value engineering, BIM services, connection design, project management, steel detailing, steel fabrication, steel erection
Project Overview
The long spans of diagonal steel created challenges for attachment to the main structure, which were coordinated with the exterior cladding. Cladding for the building was created by a framework of tubes that support a perforated scrim panel system. Each floor level has its own exterior network of grating walkways between the building exterior and the scrim framing window washing and maintenance.
Leveraging the DBM Global platform of companies, we provide comprehensive building solutions from design through fabrication and construction across commercial and industrial industries.
Let’s talk about
your next project
CyrusOne Office Building & Data Center
Project Details
Project Owner:
Contractor:
Structural Engineer:
Steel Tonnage:
920 tons
Location:
Chandler, AZ
Schuff Services: Preconstruction, design assist, value engineering, BIM services, connection design, project management, steel detailing, steel fabrication, steel erection
Architecturally and structurally unique, this project presented some particular engineering challenges. Our proactive approach to coordination and cooperation with all team members was critical to success.
At each end of the five-story main structure, there are 8’ tall plate girders cantilevered over two floors below and the floors below are cantilevered and suspended from the roof level girders. Each floor was 4” above its final position when first erected but settled to the correct finished floor elevation after all building components were installed. Each side of the building was created using a girder truss that ran the length and height of the building.
The long spans of diagonal steel created challenges for attachment to the main structure, which were coordinated with the exterior cladding. Cladding for the building was created by a framework of tubes that support a perforated scrim panel system. Each floor level has its own exterior network of grating walkways between the building exterior and the scrim framing window washing and maintenance.
Leveraging the DBM Global platform of companies, we provide comprehensive building solutions from design through fabrication and construction across commercial and industrial industries.
